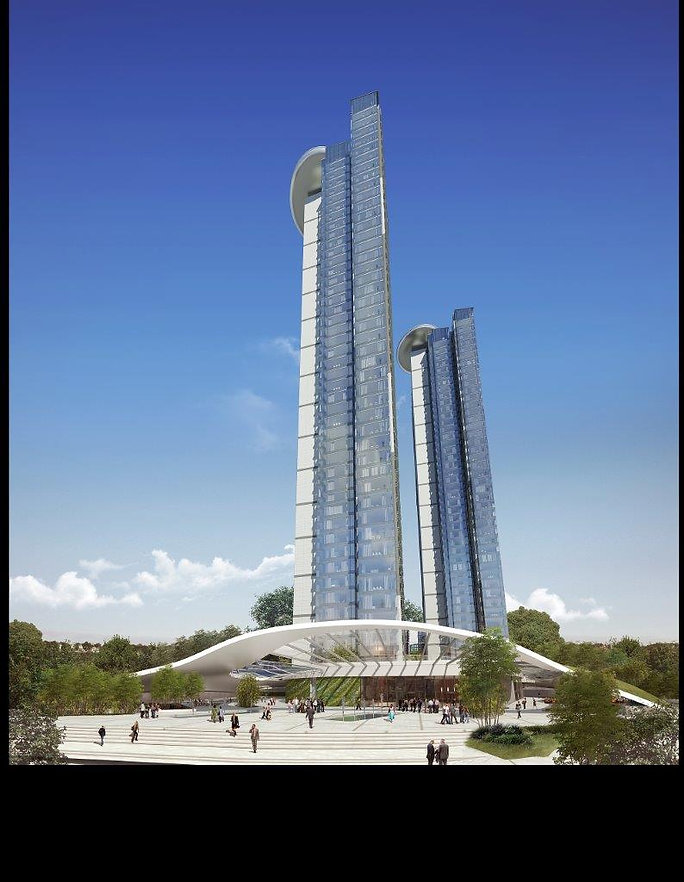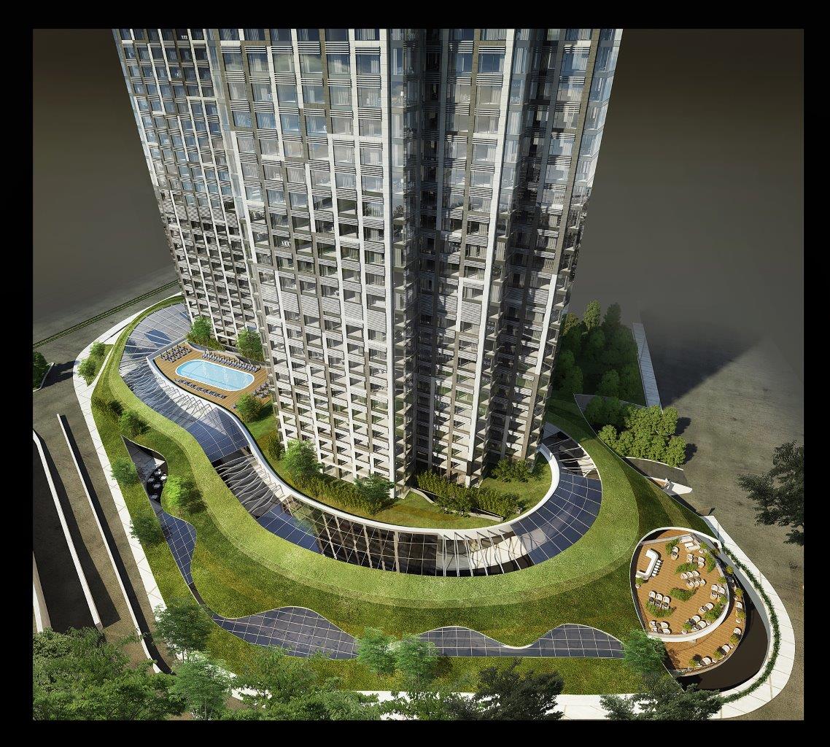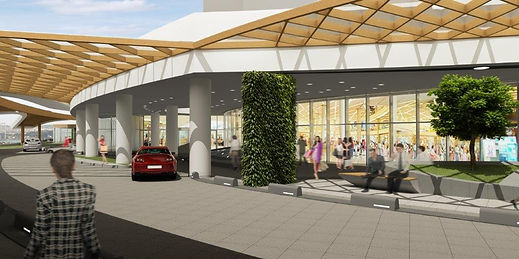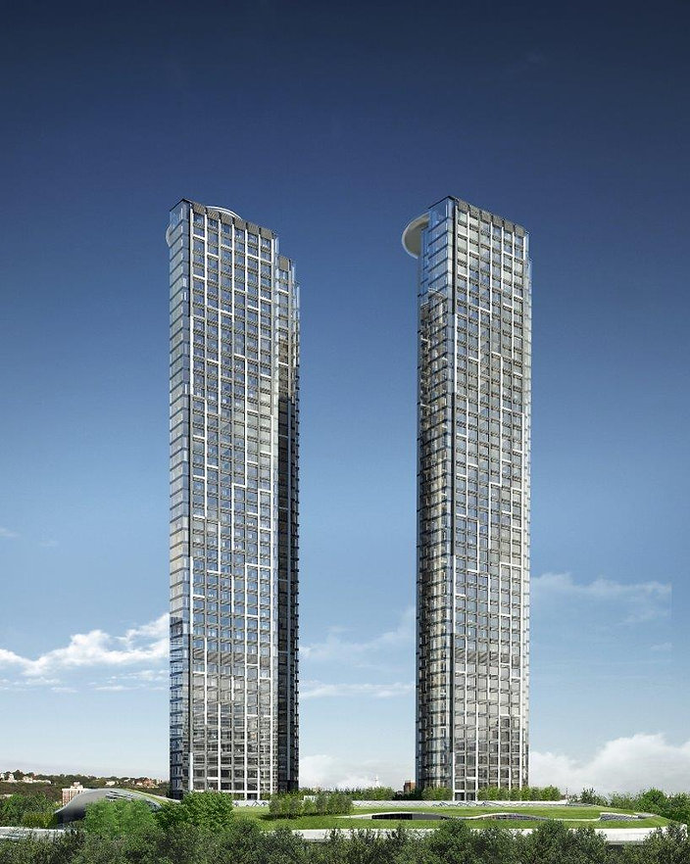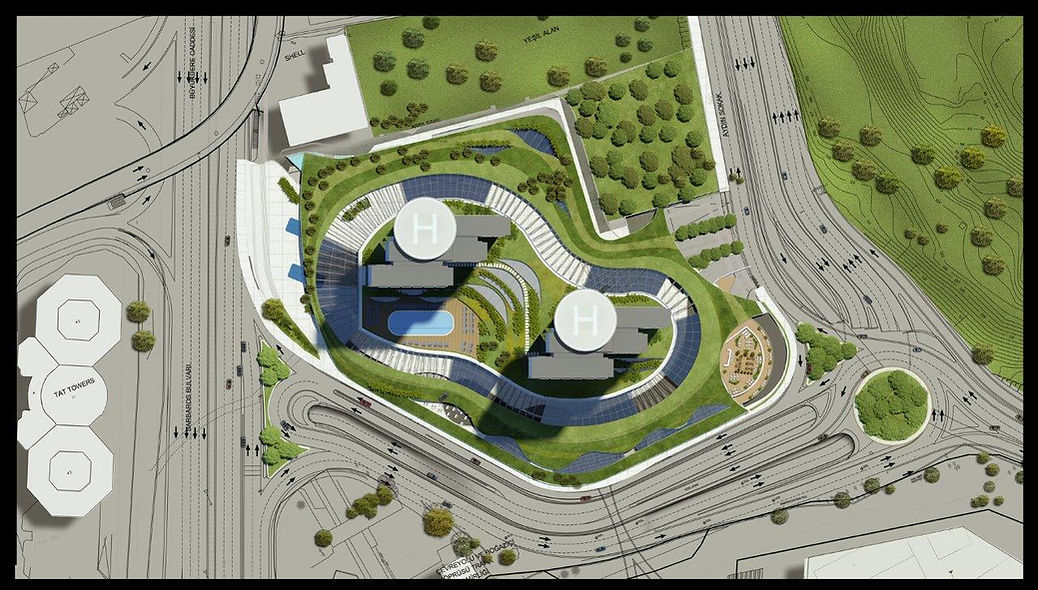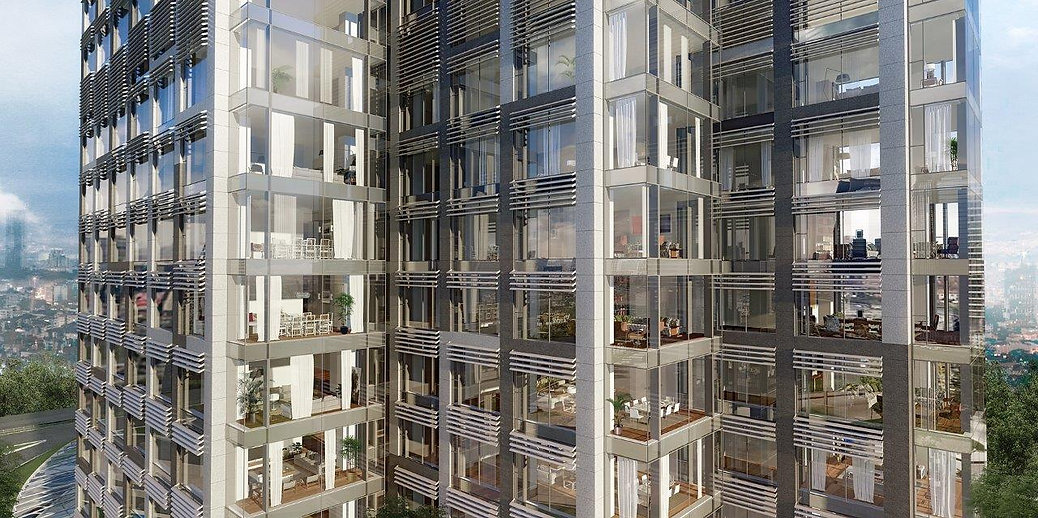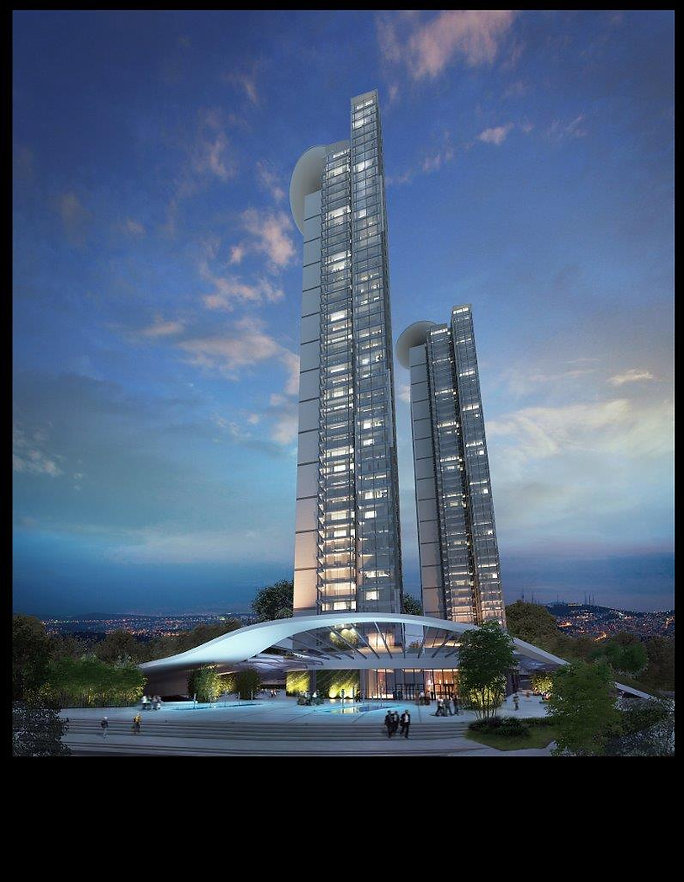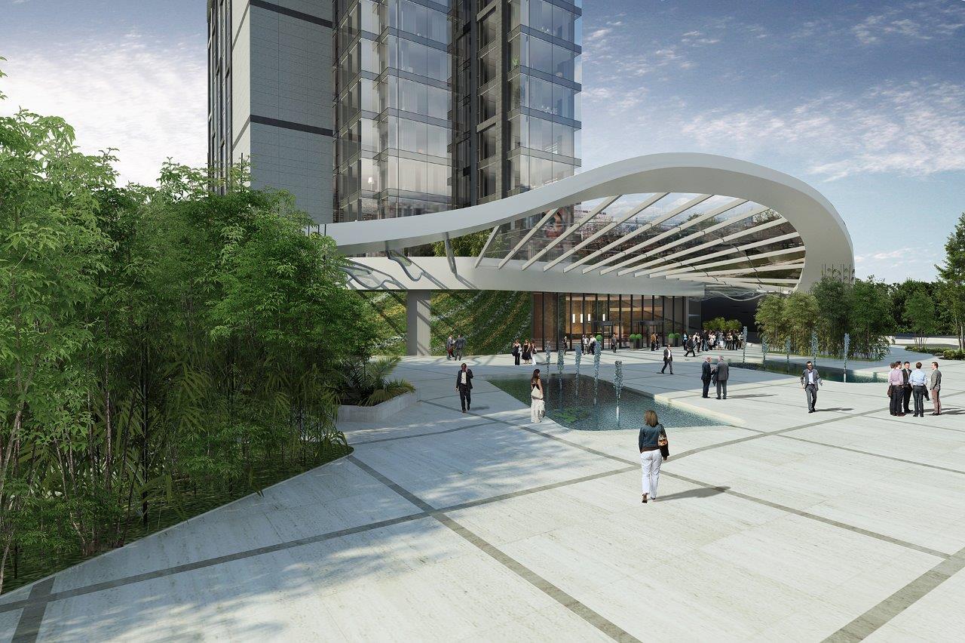Tip: Konut, Ticari
Yıl: 2017
İş Veren:
Yer: İstanbul
Alan:
Çiftçi Towers, İstanbul’un kalbinde yer alan devasa bir komplekstir. Boğaz manzarasıyla büyüleyici bir görüntü sunan kuleler, 10 katlık bir ofis alanı ve geri kalanı konutlardan oluşmaktadır. Bu ikiz kuleler, “yeşil tepe” olarak adlandırılan yeşilliklerle kaplı bir podyum üzerinde yer almaktadır. Bu yapı, istenmeyen servis alanlarını gizleyerek alışveriş merkezinin açık ve kapalı/yarı kapalı alanlarıyla işlevsel bir ilişki kurmaktadır. Yeşil tepe üzerinde ayrıca açık ve kapalı yüzme havuzları, fitness – spa alanları ve bir koşu parkuru yer almakta; böylece şehir merkezinde yaşayanlara doğayla iç içe bir yaşam olanağı sunulmaktadır. Projenin ana yüklenicisi Arup’tur. Mimari konsept John McAslan & Partners tarafından hazırlanmıştır. Uygulama mimarlığı ise Arup adına OGA Architecture tarafından gerçekleştirilmiştir.
Ciftci Towers, is a massive complex in the heart of Istanbul. With an astonishing view of Bhosporus the towers are consist of a 10 storey office area and the rest residential. These twin towers are sat on a podium covered with green so called the green mound. This structure hides the unwanted services underneath and forms a functional relationship with open and closed/semi-closed areas of the shopping mall. On the green mound also hoses open and closed pool, fitness – spa areas and a running track to enable inhabitants to get the full advantage of the green inside the city centre. Arup is the prime agent of the project. The architectural concept was prepared by John McAslan & Partners. The executive architecture was done for Arup by OGA Architecture.
